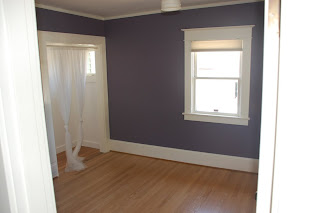 Rob's new office
Rob's new office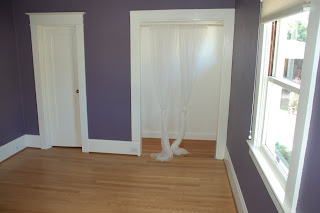
 original fixtures
original fixtures
 hallway with built-ins
hallway with built-ins

 main floor bathroom with built-ins
main floor bathroom with built-ins

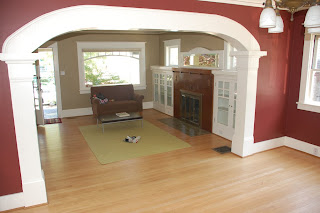 living room
living room dining room
dining room living room with built-ins
living room with built-ins

 cool wood burning fireplace
cool wood burning fireplace kitchen
kitchen

 breakfast nook
breakfast nook

 double wide refrigerator
double wide refrigerator
 sitting room with stair access to upstairs
sitting room with stair access to upstairs


 upstairs: one full bathroom, master room with sitting room
upstairs: one full bathroom, master room with sitting roomand Luca's green room
 upstairs bathroom
upstairs bathroom


 master bedroom
master bedroom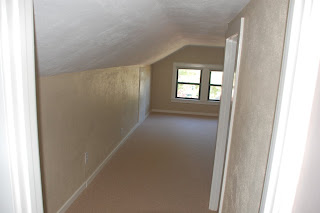 thru the master is a sitting room/walk in closet
thru the master is a sitting room/walk in closet
 and another big closet in the master suite
and another big closet in the master suite
 Luca's door!
Luca's door! Luca's green room
Luca's green room


 stairs to the basement (see more built-in shelves and CAT door)
stairs to the basement (see more built-in shelves and CAT door)

 media room with built in speakers
media room with built in speakersand a cool space on the ledge for Luca's bean bag oasis
 closet in media room
closet in media room more built-in shelves in the media room
more built-in shelves in the media room(and notice the cat door on the bottom shelf: it leads to the unfinished
portion of the basement, a good place for litter)

 Luca's nook under the stairs
Luca's nook under the stairs
 area for washer and dryer with sink
area for washer and dryer with sink great place for my office space
great place for my office space(there's even a hole for wires)
 downstairs bathroom
downstairs bathroom


 another small room for whatever
another small room for whatever overview of the basement space
overview of the basement space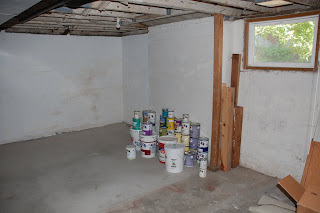 unfinished part of the basement
unfinished part of the basement

 big windows in the basement let in LOTS of light
big windows in the basement let in LOTS of lightwhich is rare in basement spaces!

 patio and stairs that lead to kitchen
patio and stairs that lead to kitchen


 nice big deck and some grass too
nice big deck and some grass too

 details on this craftsman bungalow are amazing
details on this craftsman bungalow are amazing


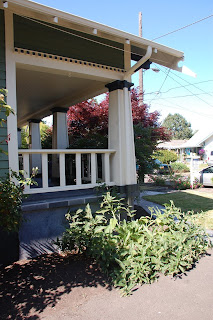



 detail in the front walkway
detail in the front walkway built in planters on both sides of the staircase
built in planters on both sides of the staircase Japanese maple tree
Japanese maple tree great sized front porch
great sized front porch




No comments:
Post a Comment